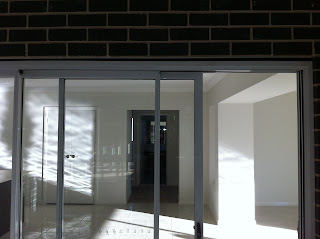We had our practical completion inspection yesterday, and Warren went away with a laundry list of things to address. Some small, some big, but none of them were a problem, and all would be fixed.
The ensuite glass shower screen door had been chipped at the very top corner. Warren said 'not good enough, we'll get it replaced'. Plus there were a couple of other minor things. All of which are noted and will be fixed.
So now, I've gotten the place insured and am waiting on the interim occupation certificate.
Then we'll have the final payment drawn up as a bank cheque, then off to Wisdom head office to pick up some keys!!.
After more than 12 months in the making, it's kinda hard to realise that the day we've been waiting for is now upon us.
It will be a new chapter.
And I haven't even mentioned that I was given a 'redeployment' notice from my 'globally resourced outsourcing company' and will enjoy a period of time settling into the house before starting a new chapter in my work life!.
2012 has been quite a year.
Tuesday, 21 August 2012
Friday, 17 August 2012
Handover imminent
If the planets align next week, we'll be moving house.
The practical completion is next Monday, and if the council issues the interim occupation certificate [so the the credit union can sleep at night] we'll be in before the end of the same week !
I have the removalists on standby.. and I found these via this website. http://quotescentral.com.au/
Competitive quotes. Will post up our experiences after moving.
View to the ensuite from the master bedroom.
Shower screens are in, and the carpet is in !
View through the bedroom windows
Kitchen splash back has been installed. There's already some blue tape indicating areas that need addressing.
View again of the kitchen, appliance cupboard to the right, and the wine rack and fridge enclosure on the far right.
View from bedroom 2 to laundry. The carpeter has left some runners.
The tiles are not absolutely flat. They are also glossy, so the reflection of light gives a fluid sort of light effect to the house. It's cool since it's breaks up all the straight lines and gives some character.
View from the outdoor leisure to dining and indoor leisure area.
Driveway. There was a lot of discussion about the stencil pattern. Originally, the interior of the stencilled area was to be large block pattern, but in the interests of not having things look too busy, we modified the plan to blocks on the border only.
It looks great. In this picture, the driveway has also been cut to allow expansion.
Media room. This has turned out to be a nice room.
Some of the rooms sound too 'empty' acoustically, but this one seems ok.
The practical completion is next Monday, and if the council issues the interim occupation certificate [so the the credit union can sleep at night] we'll be in before the end of the same week !
I have the removalists on standby.. and I found these via this website. http://quotescentral.com.au/
Competitive quotes. Will post up our experiences after moving.
View to the ensuite from the master bedroom.
Shower screens are in, and the carpet is in !
View through the bedroom windows
Kitchen splash back has been installed. There's already some blue tape indicating areas that need addressing.
View again of the kitchen, appliance cupboard to the right, and the wine rack and fridge enclosure on the far right.
View from bedroom 2 to laundry. The carpeter has left some runners.
The tiles are not absolutely flat. They are also glossy, so the reflection of light gives a fluid sort of light effect to the house. It's cool since it's breaks up all the straight lines and gives some character.
View from the outdoor leisure to dining and indoor leisure area.
Driveway. There was a lot of discussion about the stencil pattern. Originally, the interior of the stencilled area was to be large block pattern, but in the interests of not having things look too busy, we modified the plan to blocks on the border only.
It looks great. In this picture, the driveway has also been cut to allow expansion.
Media room. This has turned out to be a nice room.
Some of the rooms sound too 'empty' acoustically, but this one seems ok.
Tuesday, 7 August 2012
Fences down tiles down
The temporary fencing has been removed, and the eaves have been delivered. These appear to be fibro.
The main floor tiles were also being laid today, and the driveway has been formed up.
NOT LONG TO GO NOW !!!
Leaking drain from the ensuite vanity. Have asked Warren to take a look.
Driveway formed up, eaves delivered and fences removed. It looks a lot different.
Main hallway.
From the leisure room looking toward the pantry
Leisure room to main hallway
The main floor tiles were also being laid today, and the driveway has been formed up.
NOT LONG TO GO NOW !!!
Leaking drain from the ensuite vanity. Have asked Warren to take a look.
Driveway formed up, eaves delivered and fences removed. It looks a lot different.
Main hallway.
From the leisure room looking toward the pantry
Leisure room to main hallway
Subscribe to:
Comments (Atom)













